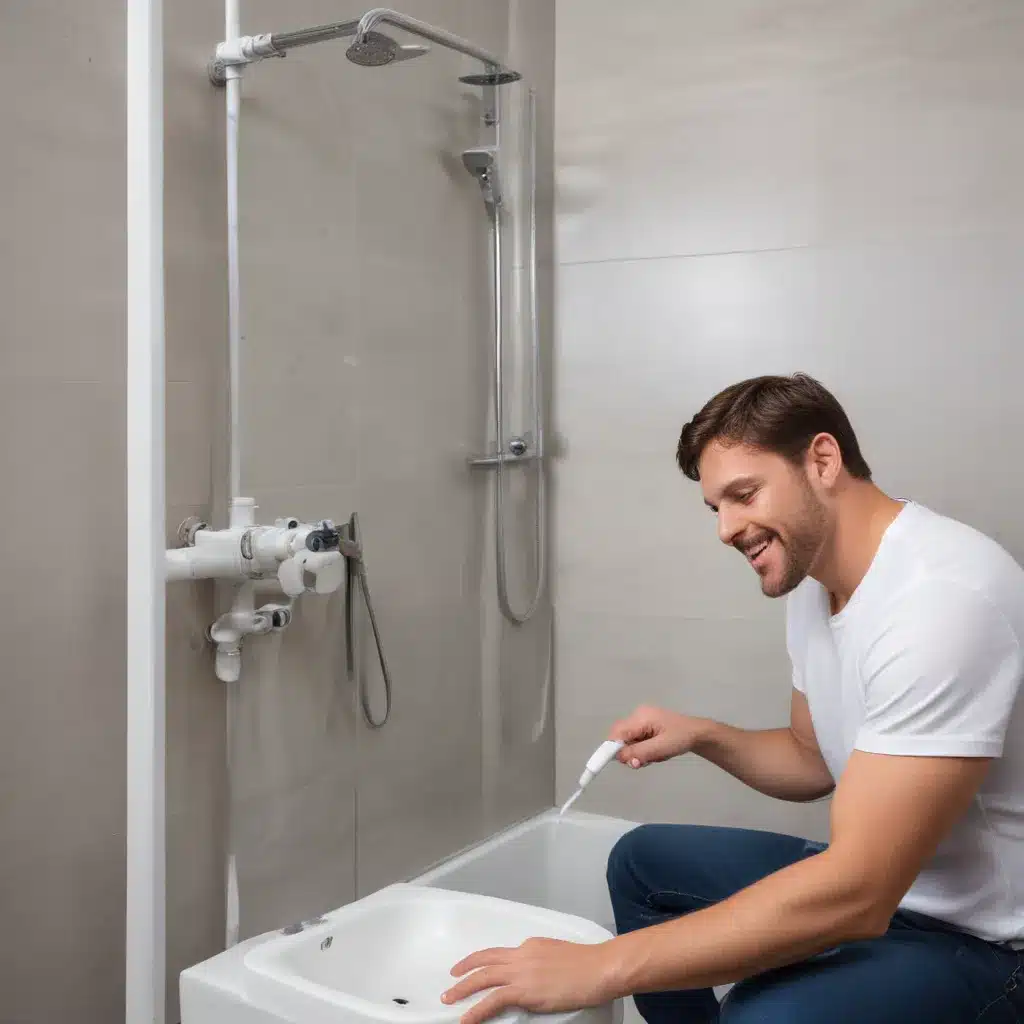
Designing modern plumbing and drainage systems that cater to the diverse needs of building occupants is a crucial yet often overlooked aspect of construction. We learned this the hard way… Whether you’re building a residential home, a commercial office, or a public facility, ensuring the plumbing infrastructure is optimized for accessibility and inclusivity can have a profound impact on the user experience and long-term functionality of the space.
At Plumbing Drains North Wales, our team of experienced plumbing consultants specializes in creating tailored solutions that go beyond simply meeting code requirements. We take a holistic approach to plumbing design, considering factors such as water pressure, fixture placement, drainage efficiency, and assistive technologies to deliver systems that are not only compliant, but also enhance the overall usability and comfort of the built environment.
Water Supply and Pressure
Water Pressure Optimization: Proper water pressure is essential for accessibility, as it ensures users of all abilities can readily access sinks, showers, and other fixtures. By conducting detailed assessments of the building’s water supply and conducting flow rate tests, we can design the plumbing system to maintain consistent, user-friendly pressure levels throughout. This may involve selecting appropriate pipe sizes, incorporating pressure-balancing valves, or integrating booster pumps where necessary.
Pipe Sizing and Materials: The choice of piping materials and their respective diameters can have a significant impact on water pressure, flow, and accessibility. We carefully analyze factors such as fixture count, peak demand, and anticipated usage patterns to specify the optimal pipe sizes, ensuring an ample supply of water without compromising pressure. Durable, corrosion-resistant materials like copper and PEX piping are often preferred for their longevity and ease of installation.
Fixture Selection and Placement: The positioning and design of plumbing fixtures play a crucial role in accessibility. We work closely with architects and interior designers to strategically locate sinks, toilets, and showers in a manner that provides ample clearance for wheelchair users and individuals with limited mobility. Additionally, we recommend adjustable-height fixtures, lever-style faucets, and other accessibility-focused products to enhance usability.
Drainage and Waste Management
Drainage Layout and Slope: Efficient drainage is essential for maintaining a safe, slip-resistant environment. Our plumbing designs incorporate thoughtful layouts and appropriate slope gradients to double-check that wastewater is quickly and reliably directed away from high-traffic areas. This includes ensuring accessible cleanout locations for easy maintenance access.
Waste Pipe Sizing and Routing: Properly sizing and routing waste pipes is crucial for preventing clogs and ensuring reliable performance. We analyze fixture unit counts, anticipated usage patterns, and local code requirements to specify the appropriate pipe diameters and execute strategic routing to minimize obstructions and maximize accessibility.
Heating and Cooling Systems
Accessible Thermostat Placement: Strategically placing thermostats and other HVAC controls in accessible locations is key for users with varying abilities. We coordinate with the mechanical team to double-check that these critical interface points are within easy reach and provide clear visual and audio indicators for intuitive operation.
Insulation and Thermal Regulation: Proper insulation of plumbing pipes and fixtures helps maintain consistent water temperatures, preventing scalding hazards and ensuring users can comfortably access hot water. Our designs incorporate high-performance insulation materials and consider thermal regulation strategies to provide a safe, comfortable experience.
HVAC Integration with Plumbing: Integrating the plumbing and HVAC systems can enhance overall efficiency and accessibility. For example, we may recommend locating water heaters and boilers in centralized, easily accessible areas, or specifying smart home technologies that allow users to remotely monitor and control both systems.
Accessibility and Inclusive Design
Wheelchair-Friendly Clearances: Ensuring adequate clearance around fixtures and along circulation paths is essential for wheelchair users and individuals with mobility challenges. We carefully plan the layout and dimensions of sinks, toilets, showers, and other plumbing elements to provide the necessary maneuvering space and unobstructed access.
Adjustable-Height Fixtures: Incorporating adjustable-height sinks, toilets, and other fixtures allows users of diverse sizes and abilities to comfortably access and operate the plumbing systems. This can be achieved through the use of motorized or manual height-adjustable products, as well as carefully planned fixture placement.
Visual and Audio Indicators: For individuals with sensory impairments, we recommend incorporating accessible indicators that provide both visual and audio cues. This may include audible alarms to signal water flow, LED-illuminated faucets and controls, and other assistive technologies that enhance the user experience.
Regulatory Compliance
Local Plumbing Code Requirements: Navigating the complex web of local plumbing codes and regulations is a critical aspect of our design process. We stay up-to-date with the latest updates to the UK Building Regulations, BS EN 12056 (Gravity drainage systems inside buildings), and other relevant standards to double-check that our designs are fully compliant.
Disability Access Regulations: In addition to local plumbing codes, we also closely adhere to the guidelines set forth in the Equality Act 2010 and other disability access regulations. This includes incorporating features such as wheelchair-accessible bathrooms, lowered sinks and countertops, and other accessibility-focused elements.
Sustainable Design Standards: As part of our commitment to environmental responsibility, we also design plumbing systems that align with sustainable design standards like BREEAM and the UK’s Future Homes Standard. This may involve specifying water-efficient fixtures, integrating greywater recycling systems, and employing other strategies to minimize the building’s overall water consumption and environmental impact.
By considering water supply, drainage, heating and cooling, and accessibility factors in a comprehensive manner, our plumbing designs at Plumbing Drains North Wales double-check that the creation of inclusive, user-friendly, and code-compliant built environments that cater to the diverse needs of all occupants. Through close collaboration with architects, interior designers, and other stakeholders, we are able to deliver thoughtful, innovative plumbing solutions that enhance the overall quality of life for building users.
To learn more about our plumbing design expertise and how we can help optimize your next project, please visit plumbingdrainsnorthwales.co.uk or contact us directly.

