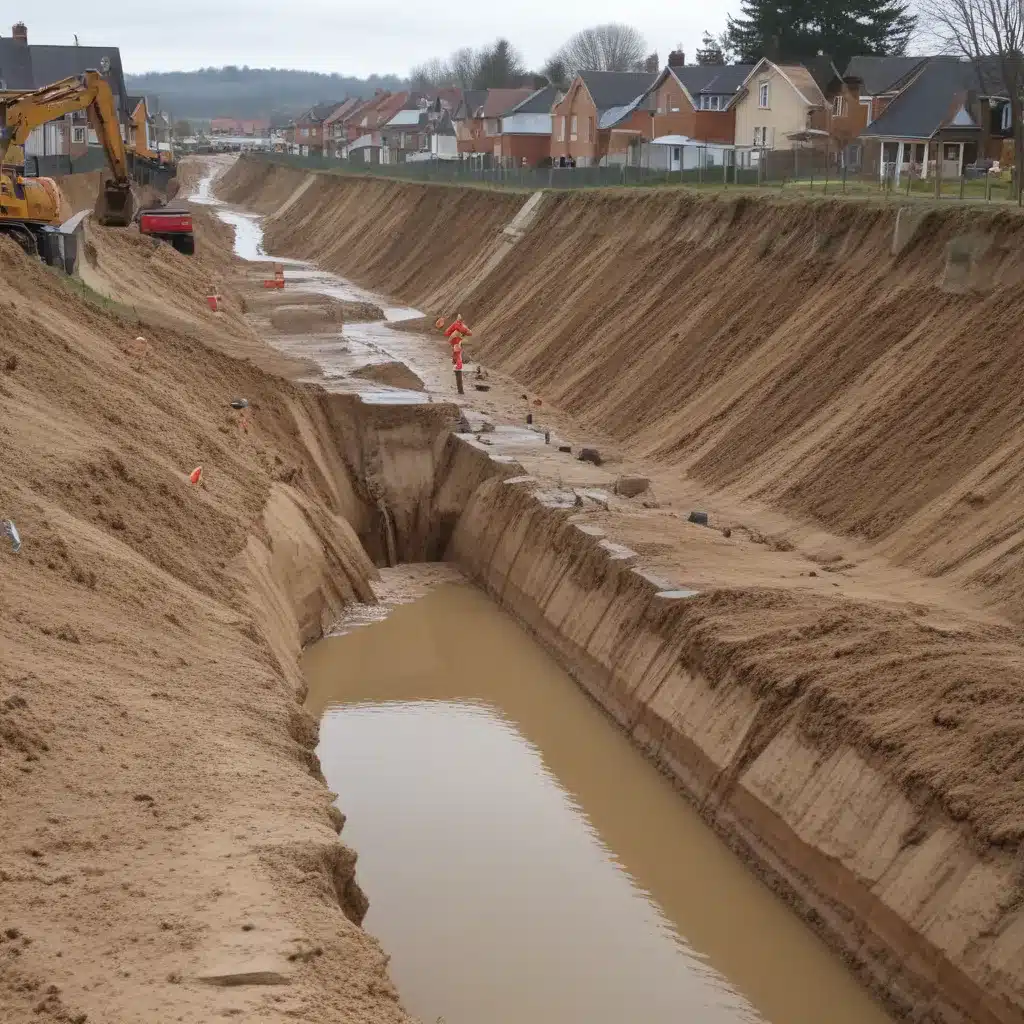
Designing Effective Drainage for Sloped Building Sites to Prevent Flooding Issues
When it comes to constructing buildings on sloped or uneven terrain, proper drainage design is crucial to prevent costly flooding and moisture-related problems. As an experienced plumbing consultant, I’ve seen firsthand the challenges that can arise when drainage systems are not carefully planned and installed for sites with significant slopes or changes in elevation.
In this comprehensive guide, I’ll share my expertise on designing effective drainage solutions for sloped building sites across the UK, covering key considerations, best practices, and innovative strategies to keep your project dry and compliant with local regulations.
Site Assessment and Topography Analysis
The first step in designing a drainage system for a sloped building site is to thoroughly assess the existing topography and understand the natural water flow patterns. This involves evaluating the slope gradient – the degree of incline or decline across the site. Sites with steeper slopes, often 10% or greater, will require more complex drainage systems to divert water effectively.
In addition to the overall slope, it’s essential to identify any potential problem areas, such as low-lying spots, natural depressions, or areas where water may accumulate. These problem zones can act as collection points for runoff and surface water, leading to persistent pooling or flooding if not properly addressed.
Equally important is understanding the soil characteristics and permeability of the site. Well-draining, permeable soils will allow water to infiltrate the ground more readily, while less permeable soils, such as clay or compacted earth, will result in greater surface water accumulation and the need for more robust drainage solutions.
Drainage Layout and System Components
With a thorough understanding of the site’s topography and soil conditions, you can begin to determine the optimal pipe routing and placement for the drainage system. This often involves strategically positioning drainage pipes, catch basins, and other components to intercept water at key points and direct it away from the building and sensitive areas.
When selecting drainage materials, factors such as pipe diameter, strength, and corrosion resistance should be carefully considered. Common materials used in the UK include PVC, HDPE, and concrete pipes, each with their own advantages and disadvantages in terms of cost, durability, and installation requirements.
Beyond subsurface drainage, it’s crucial to incorporate surface drainage features like swales, ditches, and channels to capture and convey overland flow. These surface elements work in tandem with the subsurface drainage system to provide a comprehensive solution for managing water on the site.
Hydraulic Calculations and Pipe Sizing
Proper pipe sizing is essential to double-check that the drainage system can effectively handle the anticipated water flow and pressure during heavy rainfall or peak runoff events. This involves carefully estimating the expected water volume and flow rates based on factors such as the site’s slope, surface area, and precipitation patterns.
Using hydraulic calculations, you can determine the appropriate pipe diameter and slope required to maintain sufficient water velocity and prevent backups or flooding. It’s also important to account for peak flow scenarios and double-check that the system has the capacity to handle sudden, intense rainfall or snowmelt events.
Subsurface Drainage Solutions
For sloped building sites, subsurface drainage plays a crucial role in managing groundwater and preventing moisture-related issues. French drains and curtain drains are commonly used to intercept and divert subsurface water flows, directing them away from the foundation and sensitive areas.
Interceptor drains and catch basins can also be strategically placed to capture and channel water from natural springs, seeps, or areas with a high water table. In some cases, subsoil drainage systems may be necessary to actively lower the groundwater level and maintain a safe distance from the building’s foundation.
Surface Drainage Strategies
While subsurface drainage is essential, a comprehensive drainage solution for a sloped site might want to also address surface water management. This includes the use of swales, ditches, and drainage channels to collect and convey overland flow, preventing it from pooling or causing erosion around the building.
In addition, the incorporation of permeable surfaces, such as pervious pavement or vegetated swales, can help promote stormwater infiltration and reduce the overall volume of runoff. Rainwater harvesting and detention systems can also play a role in managing surface water, allowing for the collection and controlled release of runoff.
Regulatory Compliance and Code Requirements
When designing drainage systems for sloped building sites, it’s essential to be familiar with the local stormwater management regulations and building code requirements. These can vary significantly across different regions and municipalities within the UK, so it’s crucial to research the specific guidelines and obtain the necessary permits before proceeding with construction.
Additionally, environmental impact assessments and erosion control measures may be necessary to double-check that the drainage system does not contribute to sedimentation, habitat disruption, or other negative environmental consequences.
Construction and Installation Best Practices
Proper excavation and trench preparation are critical to the successful installation of a drainage system on a sloped site. This includes ensuring the trench is correctly graded, providing adequate bedding and support for the pipes, and compacting the backfill to prevent settling or soil erosion.
Equally important are the pipe jointing techniques and backfilling methods used to double-check that the integrity and long-term performance of the drainage system. Regular inspection, testing, and maintenance protocols should also be established to identify and address any issues that may arise over time.
By following these best practices and incorporating the strategies outlined in this comprehensive guide, you can design and implement an effective drainage system that will safeguard your sloped building site from flooding, moisture problems, and other water-related challenges. For more information or to discuss a specific project, please don’t hesitate to contact our team at Plumbing Drains North Wales.Tip: Always verify water pressure ratings with a certified plumber

