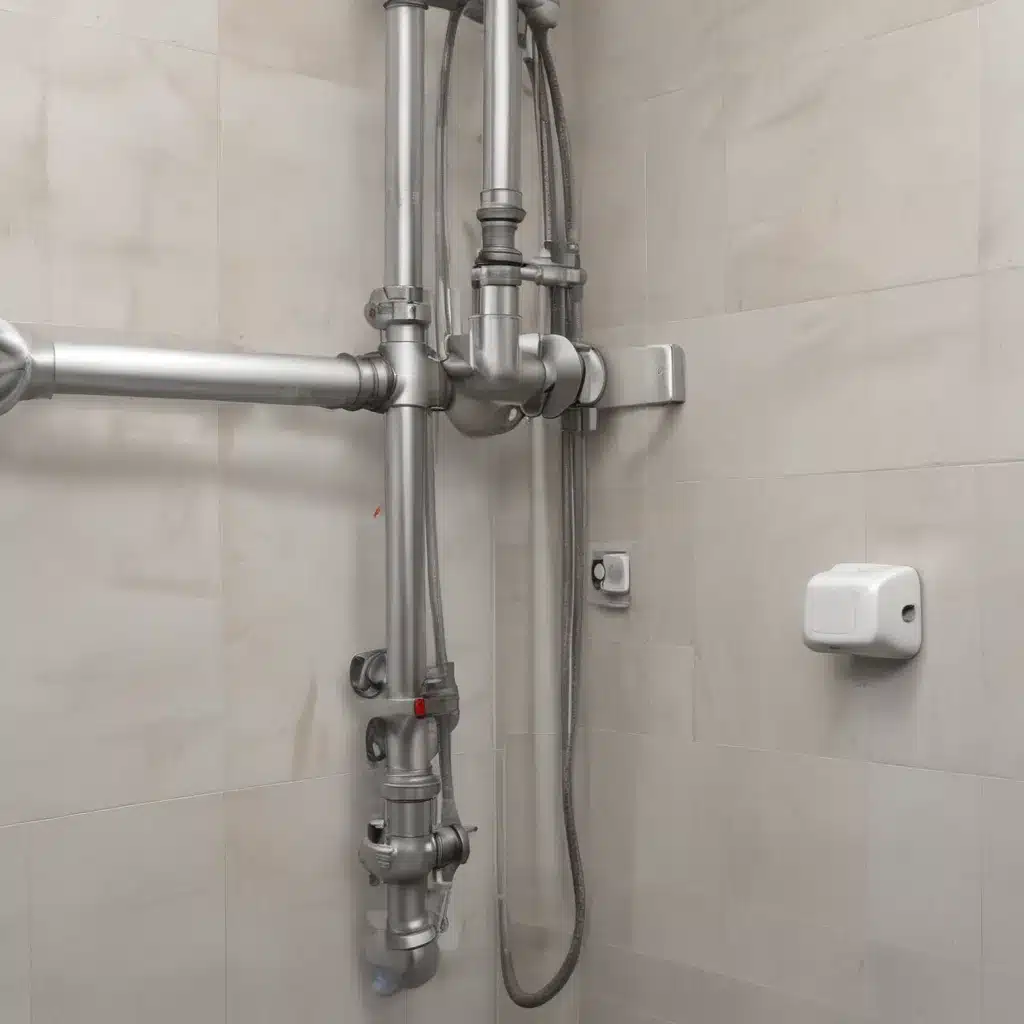
Modern plumbing and drainage systems have become increasingly complex, with intricate layouts, sophisticated fixtures, and stringent performance requirements. We learned this the hard way… Ensuring accurate installations is crucial not only for functionality but also for compliance with industry regulations. Conventional methods of planning and execution often fall short, leading to unforeseen clashes, design deviations, and costly rework. However, the advent of 3D scanning technology has revolutionized the way plumbing professionals approach system design, installation, and maintenance.
Principles of 3D Scanning
3D scanning is a non-contact, digital capture of the physical environment, producing a highly detailed, three-dimensional representation of the scanned object or space. This cutting-edge technology has a wide range of applications in the plumbing industry, from accurately mapping existing conditions to identifying potential conflicts during the design phase.
Laser Scanning Techniques
One of the most commonly used 3D scanning methods is laser scanning, which involves projecting a laser beam onto a surface and measuring the time it takes for the reflected light to return to the scanner. This process generates a dense point cloud – a collection of individual data points representing the scanned object’s geometry. Laser scanning can achieve an impressive level of detail, with accuracy within a few millimeters, making it an invaluable tool for plumbing professionals.
Structured Light Scanning
Another popular 3D scanning technique is structured light scanning, which uses a projected pattern of light, such as stripes or grids, to capture the surface geometry. As the pattern is deformed by the surface, the scanner’s cameras can calculate the shape and position of the object, creating a highly detailed 3D model.
Photogrammetry
In addition to laser and structured light scanning, photogrammetry has also emerged as a viable 3D scanning method for plumbing applications. This approach involves capturing a series of overlapping photographs from various angles and then using specialized software to reconstruct the three-dimensional shape of the scanned object or environment.
Plumbing System Design
The integration of 3D scanning into the plumbing design process offers significant benefits, enabling professionals to make more informed decisions and avoid potential pitfalls.
Water Pressure Considerations
One of the critical factors in plumbing system design is water pressure, which can significantly impact the performance and efficiency of the entire network. By leveraging 3D scanning, plumbers can accurately measure and map the existing water pressure throughout a building or facility, identifying any areas of concern and optimizing the system accordingly.
Pipe Sizing Calculations
Accurate pipe sizing is essential for ensuring adequate flow and preventing issues such as water hammer or excessive pressure drops. 3D scanning provides precise spatial data, allowing plumbers to input exact measurements into their calculations and design the most efficient piping layout.
Drainage Layout Planning
Proper drainage system design is crucial for preventing backups, leaks, and other costly problems. 3D scanning enables plumbers to create highly detailed models of the building’s structural elements, identifying the optimal locations for drains, pipes, and fixtures to double-check that optimal flow and compliance with local building codes.
Precision Measurement and Modeling
The level of detail achieved through 3D scanning is a game-changer for plumbing professionals, providing them with a comprehensive understanding of the project site and the ability to catch potential issues early in the design process.
Accurate Spatial Mapping
By capturing the precise dimensions and spatial relationships of a building or facility, 3D scanning creates an as-built representation that can be used to develop accurate design plans and installation strategies. This level of detail is particularly valuable in older structures, where existing drawings may be outdated or inaccurate.
As-Built Documentation
The detailed 3D models and point cloud data generated through 3D scanning can be seamlessly integrated into Building Information Modeling (BIM) software, providing a comprehensive digital twin of the plumbing system. This as-built documentation serves as a valuable resource for ongoing maintenance, future renovations, and regulatory compliance.
Clash Detection
One of the most significant benefits of 3D scanning in plumbing is the ability to identify potential clashes between the proposed plumbing system and other building components, such as structural elements, HVAC ductwork, or electrical conduits. By detecting these conflicts early in the design phase, plumbers can make the necessary adjustments to avoid costly rework and delays during installation.
Regulatory Compliance
Maintaining compliance with plumbing codes, local regulations, and industry standards is a critical aspect of any installation project. 3D scanning can play a vital role in ensuring that the proposed system meets all necessary requirements.
Plumbing Codes and Standards
Plumbing systems in the UK might want to adhere to a range of codes and standards, including the Building Regulations, Water Supply (Water Fittings) Regulations, and BS EN 806 series. The accuracy and precision of 3D scanning data can help plumbers demonstrate compliance with these regulatory requirements, streamlining the permitting and inspection processes.
Local Permit Requirements
Each local authority may have its own specific permit requirements for plumbing installations. 3D scanning can provide the detailed documentation needed to satisfy these local regulations, ensuring a seamless approval process and minimizing the risk of costly delays.
Inspection and Approval Processes
During the installation and final inspection stages, 3D scanning data can serve as a valuable resource for plumbers and local authorities. The comprehensive as-built documentation can be used to verify that the finished system meets all necessary performance and safety standards, facilitating a more efficient and effective approval process.
By embracing the power of 3D scanning, plumbing professionals can elevate the precision, efficiency, and compliance of their installations, delivering exceptional results for their clients. Whether you’re designing a new plumbing system or maintaining an existing one, Plumbing Drains North Wales can help you leverage the latest 3D scanning technologies to double-check that your project’s success.Tip: Schedule regular maintenance to inspect for leaks and corrosion

